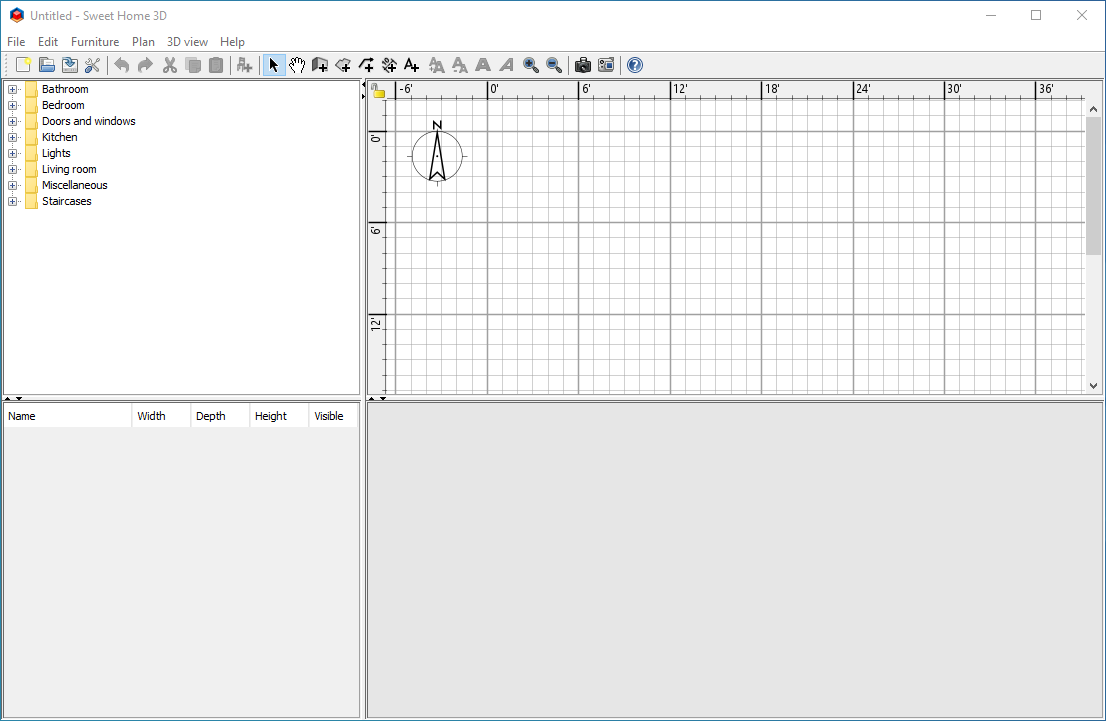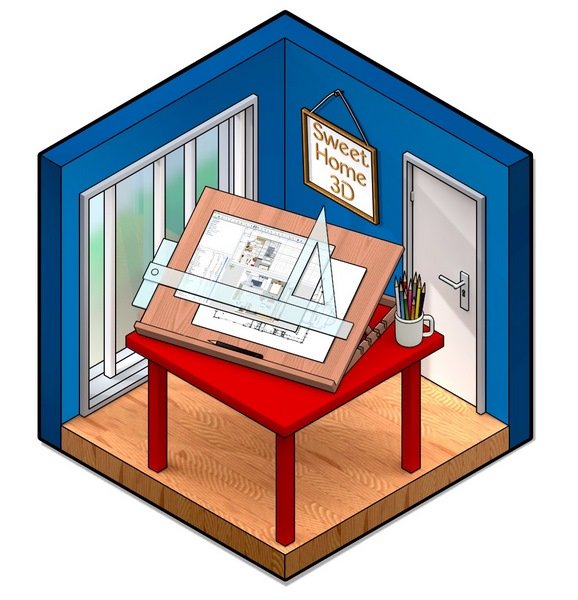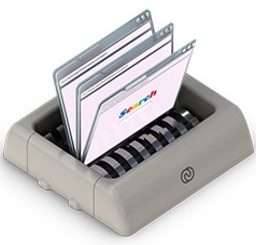Sweet Home 3D v6.5.2 Pre-Activated
Description
Sweet Home 3D is an easy to learn interior design application that helps you draw the plan of your house in 2D, arrange furniture on it and visit the results in 3D. An interior design application that helps you draw the plan of your house, arrange furniture on it and visit the results in 3D.
Features
- Draw
Draw walls and rooms of your home from scratch or upon the image of an existing plan, on one or more levels. - Change the color
Change the color or the texture of the walls, the floors and the ceilings, importing images of your own patterns if needed. - Drag and drop
Drag and drop doors, windows and furniture onto the plan from a catalog of 1400 objects organized by categories, in which you can import 3D models created by yourself or downloaded from the web. - Customize
Customize the size, the orientation, the elevation, the colors and the textures of each piece of furniture. - View
View the changes in the plan simultaneously in a 3D view, in which you can navigate either from an aerial view point, or from a virtual visitor view point. - Create
Create a photorealistic image of your arrangement depending on the time of the day and the light sources placed in the plan. - Create a video
Create a video from a virtual path in the 3D view. - Print
Print the home plan and the 3D view or export them in files at PDF, PNG, JPEG, SVG, OBJ standard formats, to reuse designed homes in other software.
Screenshot

Download Links
Sweet Home 3D v6.5.2 (x64) Pre-Activated.zip (251.7 MB) | Mirror | Mirrors
Sweet Home 3D v6.5.2 (x86) Pre-Activated.zip (228.4 MB) | Mirror | Mirrors














